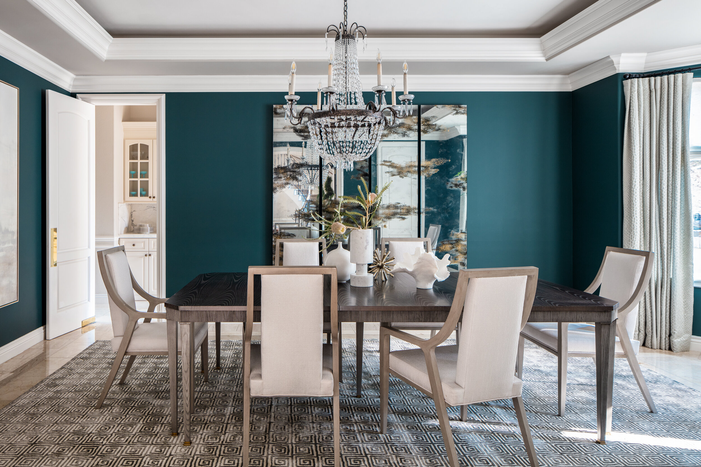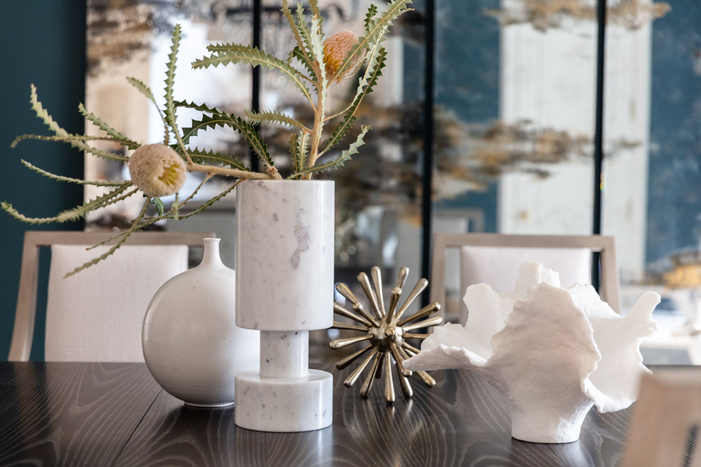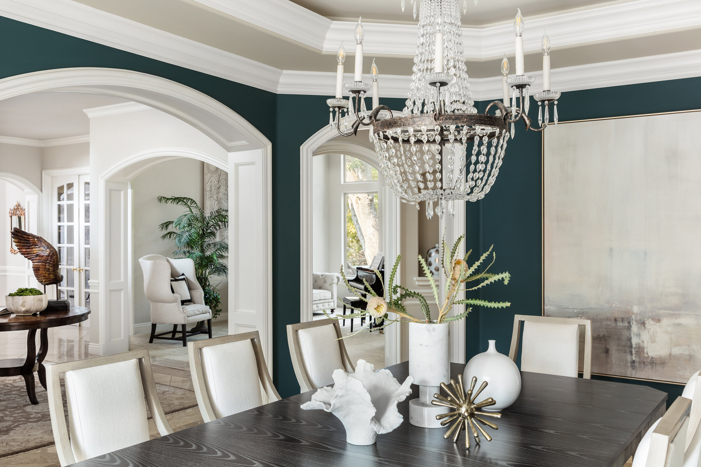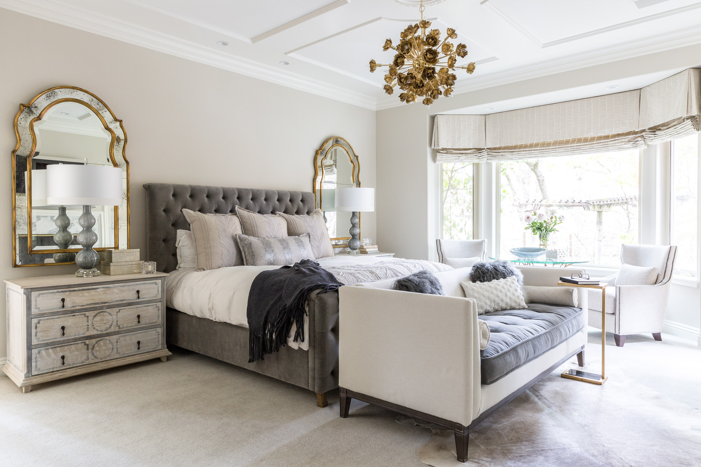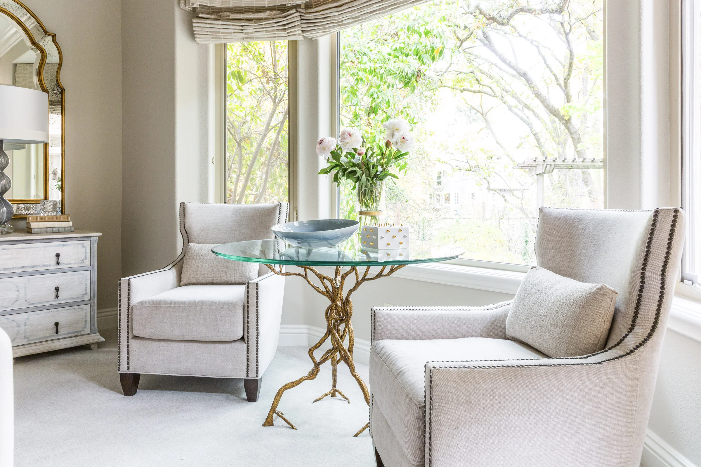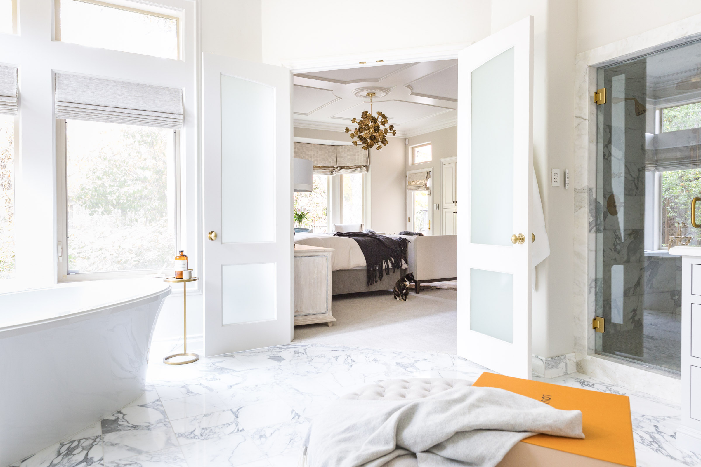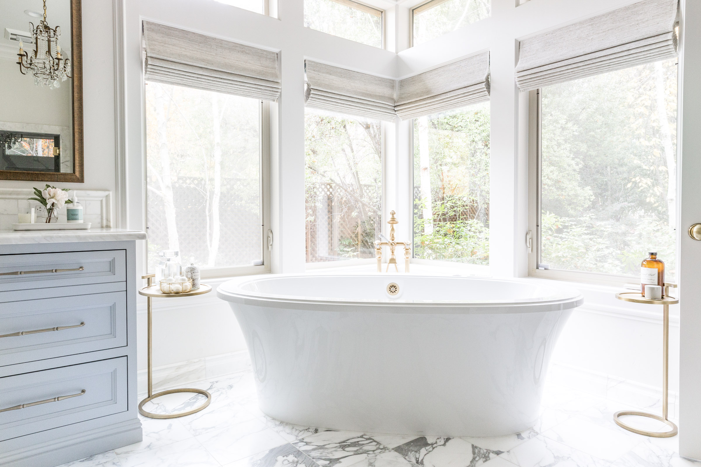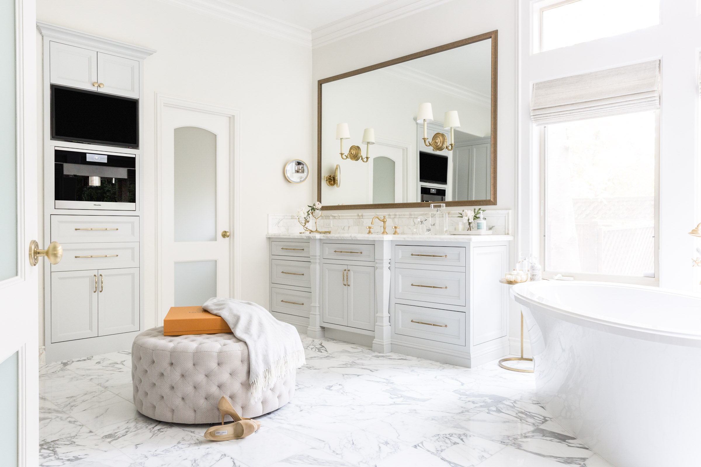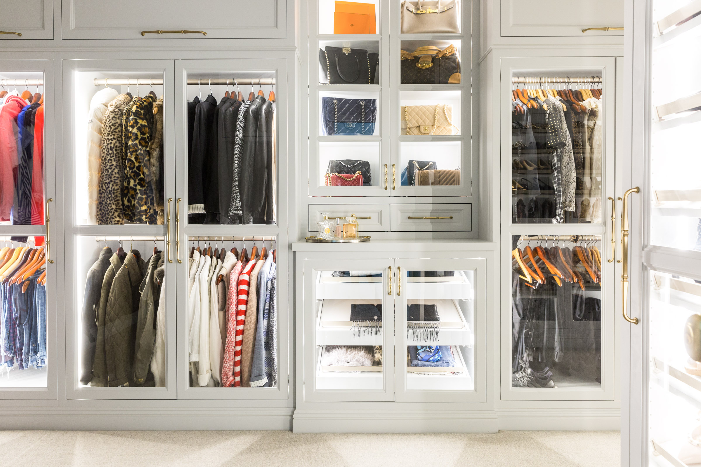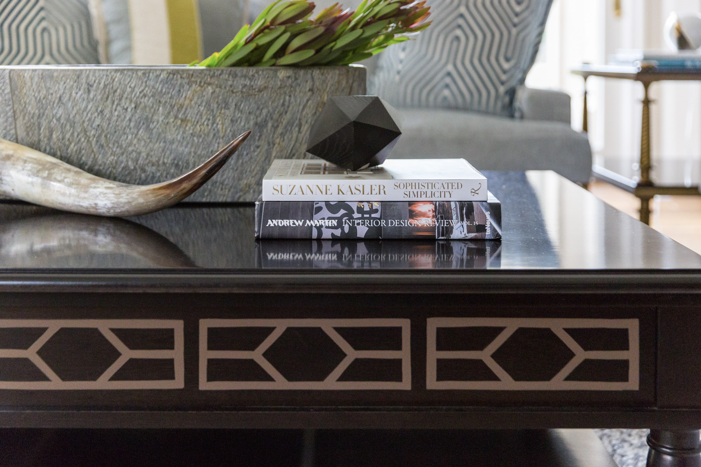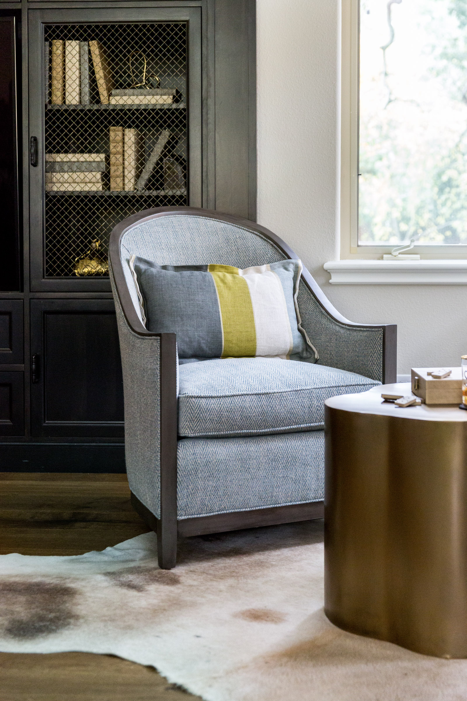Brightwood Project
Suburban Sanctuary
Danville, California
Tucked away within the lush Danville landscape, this elegant home embodies the playfully sophisticated vibe of its residents. The homeowners desired a respite that their busy family could return to after the hustle and bustle of the day. With that in mind, CHID created family-oriented spaces that are fun, fresh, and functional.
Photography by Thomas Kuoh and SEN Creative Co

