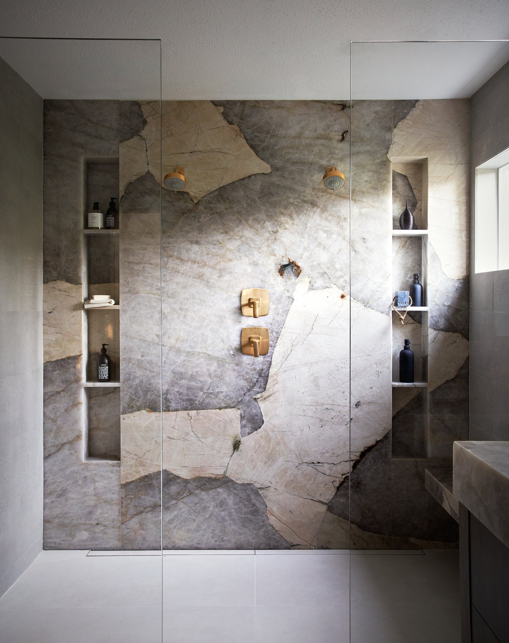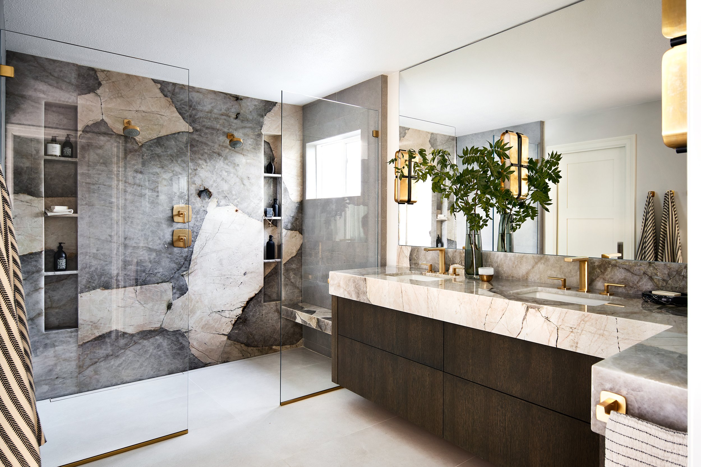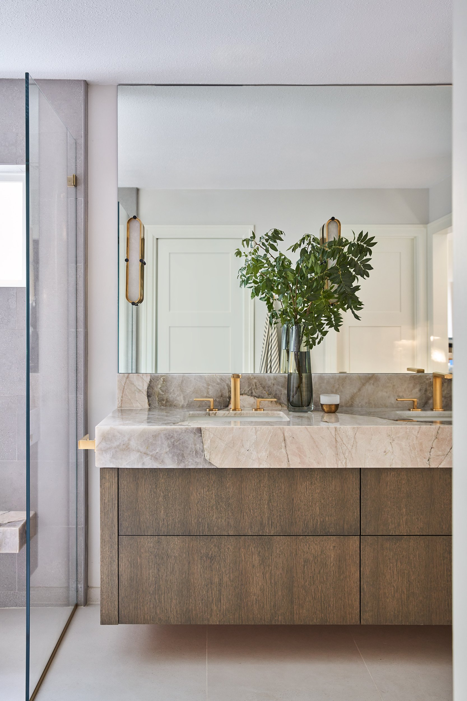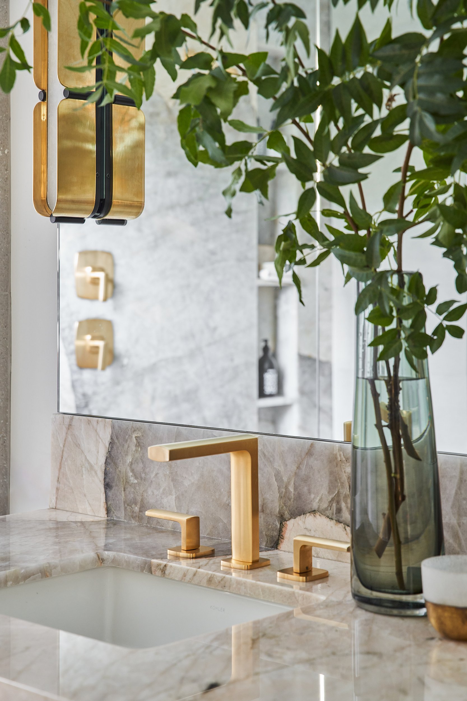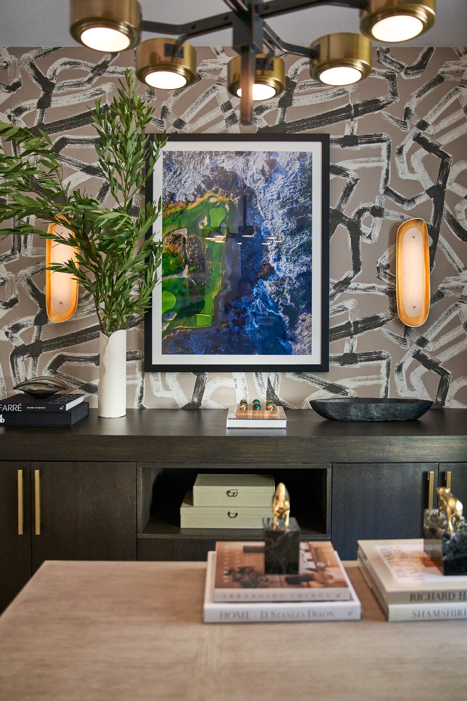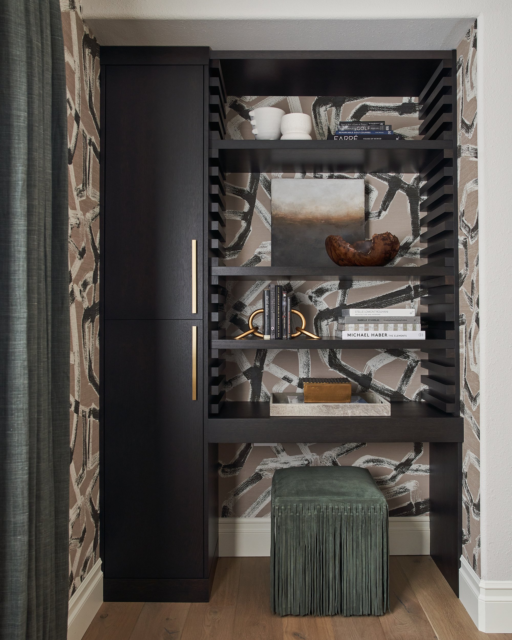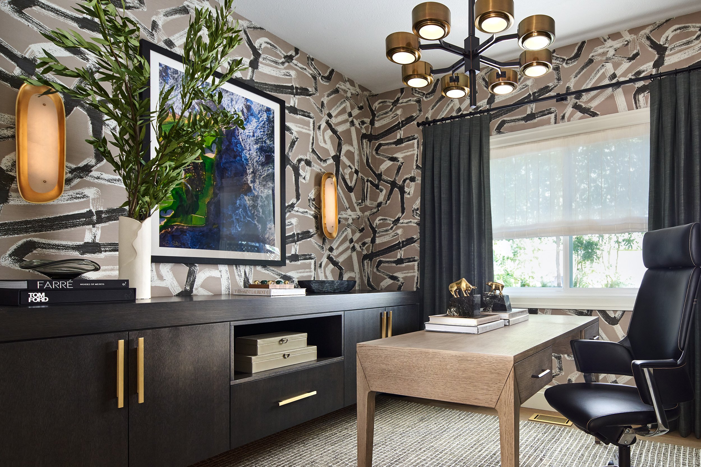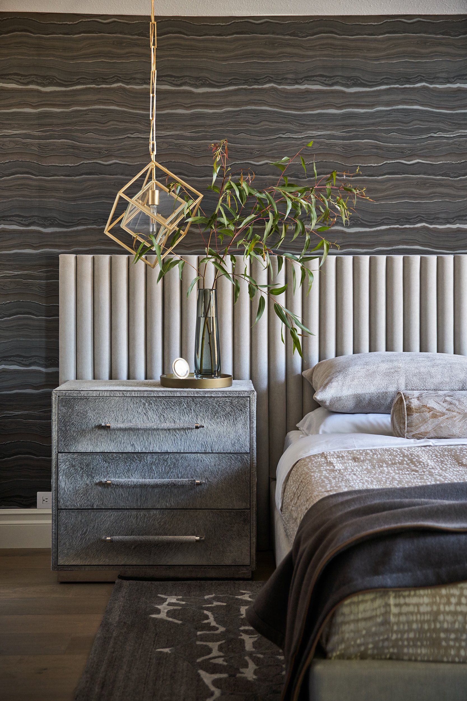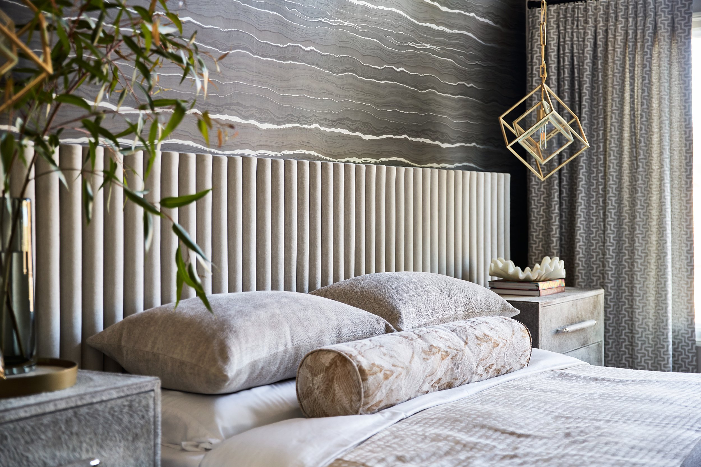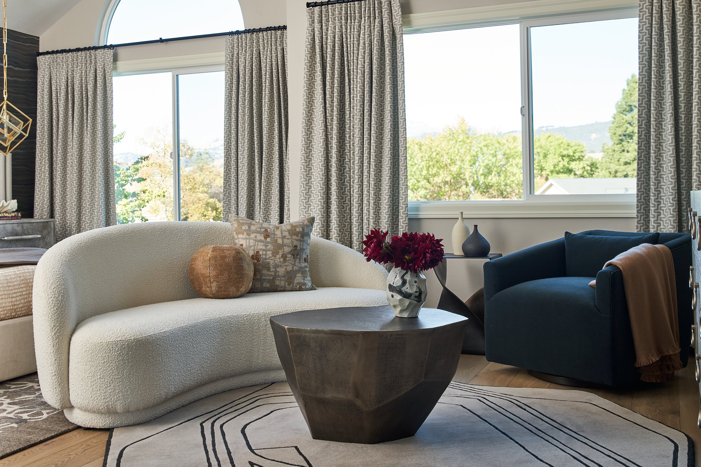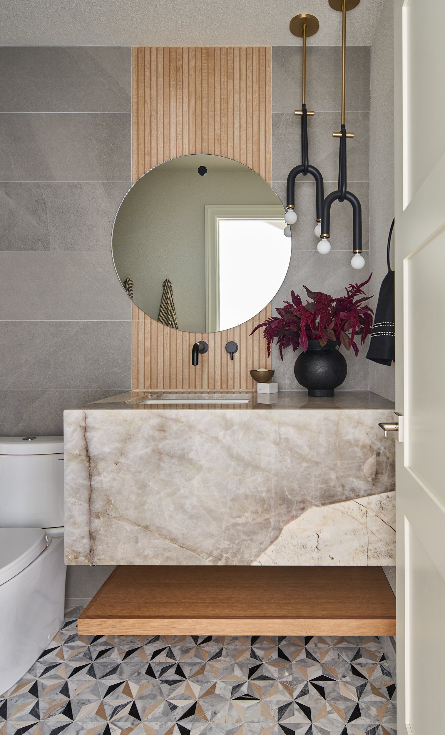Weatherly Project
Transitional Layered Luxury
Danville, California
Nestled in a tucked away community, we designed this space for a special jet-setting couple with an overall goal to achieve a significant refresh and create a zen retreat reminiscent of a boutique hotel.
Our focus centered on the primary bedroom, bathrooms, office and new hardwood flooring throughout to expand upon a prior remodel. The simple bones of the home provided a blank canvas for our signature layers and a touch of the unexpected. Refreshing dated finishes and adding expansiveness though minimal structural changes and strategic use of pattern and materials — in a second bathroom, replacing a wall with glass expanded the sight lines and increased the shower size, while playful striped floor tile and patterned wall covering increased visual flow.
The primary bed and bath recall a beautiful hotel suite. Our vision for the primary bathroom began with the most magical slabs of Patagonia quartzite – design team and clients alike fell in love at first sight. With the stone as the focal point, the rest of the finishes served to support that wow-moment with a balance of clean lines, and spa-like finishes. A custom vanity with highly organized interiors offers a place for everything so countertops remain clear and peaceful. Frameless glass and mirrors provide expansiveness. The thoughtful use of brass adds a layer of warmth and shine balanced by restraint with touch to open drawers free of added hardware.
The office is centered around wow-factor wallpaper and a balance of masculine and feminine. A photograph of Pebble Beach is an ode to the resident golfer. Custom millwork hides everything away in organized fashion. Beautiful Patagonia quartzite makes an encore in the office bathroom with layered texture and materiality.
Photography by Thomas Kuoh

